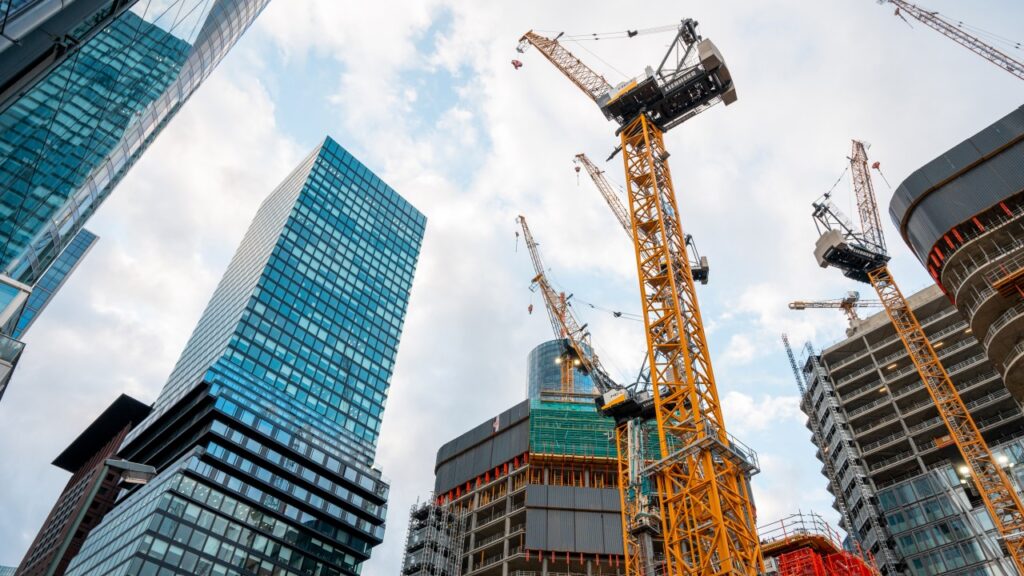Innovative Development Solutions
Premier Development Company Creating Smart Spaces
In the evolving landscape of property development, every layout conceived and every space optimized represents a strategic vision for enhanced living and working environments. At Brickz Construction, we understand the transformative power of intelligent development to revolutionize spatial utilization, create functional excellence, and deliver projects that stand the test of time. Our development solutions are innovative and tailored for every project, seamlessly integrating space optimization with enhanced functionality to create developments that not only meet current needs but also anticipate future requirements.

BRICKZ CONSTRUCTION
Visionary Development and Layout Design Excellence
Development transcends mere construction; it’s about engineering spaces that maximize potential and enhance human experiences. Our expert development team approaches each project with strategic thinking, challenging conventional layout limitations to deliver truly innovative development solutions. We evaluate every aspect of your development project, from initial site analysis through final layout implementation, ensuring the outcome is not just optimized space, but intelligently designed environments that perform exceptionally across all metrics.
Whether we’re developing residential communities, commercial complexes, or mixed-use projects, our commitment remains constant: to create development solutions that maximize space utilization while enhancing functionality. We leverage advanced planning technologies, sustainable development practices, and innovative design methodologies to transform your development vision into reality. Our developments are not only spatially efficient; they’re strategically planned, environmentally conscious, and designed to deliver long-term value.
Strategic Layout Design and Space Optimization
Innovative Layout Planning:
Our development expertise centers on crafting innovative layout designs that maximize every square foot of available space. We analyze traffic patterns, functional relationships, and spatial dynamics to create layouts that enhance both efficiency and user experience.
Integrated Interior Design Development:
We seamlessly incorporate interior design principles into our development planning, ensuring that layout designs complement interior design aesthetics. Our approach bridges development planning with home interior design considerations, creating cohesive environments from structure to finish.
Functional Space Enhancement:
Every development project focuses on enhancing functionality through intelligent space allocation, optimized circulation patterns, and strategic placement of functional elements that support intended use patterns.
Customized Development Solutions for Every Vision
No two development projects share identical challenges, and we believe every client deserves personalized development approaches. Our methodology is fundamentally grounded in understanding your specific development objectives, spatial requirements, and functional priorities. We invest comprehensive time in site analysis, market research, and user needs assessment before creating layout designs that maximize space potential.
This individualized development strategy enables us to create solutions that are perfectly aligned with your project goals. Whether you’re envisioning residential developments with integrated home interior design elements, commercial spaces with optimized functionality, or mixed-use projects requiring complex space relationships, we possess the expertise and creativity to realize your development aspirations. Our developments reflect not only our technical mastery but your vision for enhanced spatial experiences.
Precision Planning and Development Intelligence
At Brickz Construction, we believe that exceptional development excellence emerges from meticulous attention to spatial relationships and functional optimization. Our comprehensive focus on every development component ensures maximum space utilization throughout. From grand architectural layout features to intricate functional details, we assess every element thoroughly to create harmonious and highly efficient development solutions.
However, space optimization represents only one dimension of successful development. We recognize that developments must also enhance functionality, efficiently serving multiple purposes while maintaining aesthetic appeal. As leading development specialists focusing on innovative layout design, our projects prioritize usability, accessibility, and spatial intelligence, creating developments that not only maximize space but significantly enhance functionality for all users. We consider factors like natural lighting optimization, traffic flow efficiency, multi-functional space design, and interior design integration to create development environments that promote productivity and well-being.
HOW WE DO
Why Choose Brickz Construction for Development Projects?
From initial development concept through final space optimization completion, we remain dedicated to creating developments that maximize space while enhancing functionality beyond expectations. Our commitment to development innovation distinguishes us within the competitive development marketplace.
Advanced Development Innovation | Expert Layout Design Professionals | Strategic Space Optimization
We integrate cutting-edge technologies and progressive methodologies in development planning, ensuring your development project achieves maximum space utilization, enhanced functionality, and optimal performance. Our development team maintains leadership in spatial planning innovation and layout design advancement, empowering us to deliver breakthrough development solutions that provide your project with exceptional competitive advantages.
From sophisticated 3D development modeling and virtual layout experiences to sustainable development practices and smart space integration, we utilize innovation to elevate every phase of your development transformation. Our forward-thinking development philosophy ensures your spaces remain optimally functional and adaptable to evolving usage demands.

FREQUENTLY ASKED QUESTIONS
Our development services create innovative layout designs through detailed site analysis and functional mapping. We integrate interior design principles with space optimization, ensuring layouts complement home interior design while maximizing every square foot and enhancing functionality.
We blend interior design principles with development planning from the start. Our team considers lighting, furniture arrangements, and spatial flow during development, creating foundations that support optimal home interior design implementation and enhanced functionality.
We specialize in residential communities, commercial complexes, and mixed-use developments. Our innovative layout designs apply to homes, multi-unit developments, office buildings, and retail spaces, each focusing on maximizing space while incorporating interior design considerations.
Our development approach emphasizes adaptable layout designs through user behavior analysis and flexible space principles. We consider future expansion, technology changes, and evolving interior design trends to ensure continued space efficiency and enhanced functionality.
Residential development projects typically require 6-18 months, while commercial developments need 12-24 months. We provide detailed timelines during consultation, covering development milestones, space optimization implementation, and interior design integration phases.

