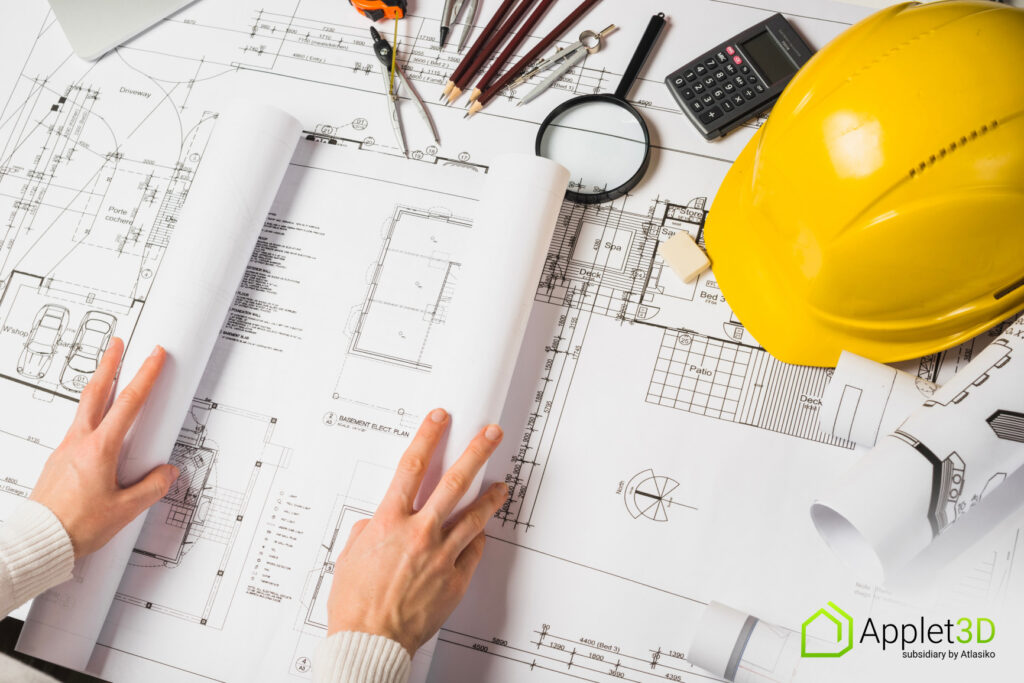Expert Architecture Planning & Design Services In Bangalore
Architecture Planning Crafting Extraordinary Architectural Solutions
In the world of comprehensive architecture planning, every blueprint drafted and every structure conceived tells a remarkable story of innovation and precision. At Brickz Construction, we believe in the transformative power of strategic architecture planning to revolutionize spaces, enhance communities, and define the future of construction. Our architectural planning solutions are meticulously crafted and customized for every project, seamlessly integrating design excellence with functional efficiency to create spaces that not only fulfill your requirements but surpass your architectural aspirations.

BRICKZ CONSTRUCTION
Innovative Architecture Planning Solutions
Architecture planning is far more than creating structural designs; it’s about orchestrating comprehensive building experiences. Our team of expert architects approaches each architecture planning project with innovative perspectives, challenging conventional planning methodologies to deliver truly groundbreaking solutions. We meticulously evaluate every aspect of your architecture planning requirements, from initial conceptualization to final execution details, ensuring that the result is not just a planned structure but a masterfully orchestrated architectural vision that serves its purpose flawlessly.
Whether we’re developing architecture planning for sophisticated commercial complexes, intimate residential homes, or expansive public infrastructures, our commitment remains unwavering: to create architecture planning that inspires excellence. We utilize advanced 3D architectural home designer technology, implement sustainable planning practices, and incorporate innovative materials to transform your architectural vision into reality. Our architecture planning solutions are not merely aesthetically compelling; they’re functionally superior, structurally efficient, and designed to endure for generations.
3D Architect Home Designer & Blueprint Architect Services
Every architecture planning project demands unique solutions, and we believe that every client deserves personalized architectural planning approaches. Our methodology is fundamentally rooted in comprehending your specific planning requirements, design preferences, and project constraints. We invest considerable time in listening, analyzing, and immersing ourselves in your architectural vision before we commence our planning process.
Our advanced 3D architectural home designer technology enables clients to experience their architectural spaces virtually before construction begins. Through sophisticated blueprint architect services, we create detailed, precise architectural drawings that serve as the foundation for successful project execution. This comprehensive approach to building planning and drawing allows us to create architecture planning solutions that are genuinely customized to your vision.
Precision in Building Planning and Drawing
At Brickz Construction, we understand that exceptional architectural planning excellence lies in meticulous attention to every planning detail. Our comprehensive focus on every aspect of your architecture planning ensures that no element is overlooked. From the grand architectural concepts to the intricate building planning and drawing specifications, we carefully consider every component to create cohesive and stunning architectural planning results.
However, aesthetic appeal is just one dimension of our architecture planning approach. We recognize that architecture planning must also prioritize functionality, serving its intended purpose efficiently and effectively. As leading architecture planning specialists in Bangalore, our planning solutions emphasize usability, accessibility, and occupant comfort, creating architectural plans that not only appear exceptional but also provide superior living and working environments. We incorporate factors like natural lighting optimization, ventilation planning, acoustic considerations, and energy efficiency into our architecture planning process to create environments that enhance well-being and productivity.
HOW WE DO
Why Choose Our Expert Architecture Planning In Bangalore?
From initial conceptualization to completion, we are dedicated to creating architecture planning solutions that inspire and exceed expectations. Our commitment to planning excellence distinguishes us in the world of architectural services.
Innovative Architecture Planning, Experienced Planning Professionals, Planning-Centric Approach
We embrace cutting-edge technologies and advanced methodologies in architecture planning, 3D architect home designer services, and blueprint architect solutions to ensure that your project planning is visually exceptional, structurally comprehensive, and highly efficient. Our architecture planning team remains at the forefront of planning innovations and technological advancements, enabling us to offer you state-of-the-art planning solutions that provide your project with competitive advantages.
From advanced 3D modeling and virtual reality planning presentations to sustainable building planning practices and intelligent design integration, we leverage innovation to enhance every aspect of your architecture planning process. Our forward-thinking planning approach ensures that your architectural space is not just contemporary today, but strategically planned for future adaptability as well.

FREQUENTLY ASKED QUESTIONS
Our comprehensive architecture planning includes detailed site analysis, conceptual design development, complete blueprint architect services, advanced 3D architect home designer visualizations, structural planning coordination, MEP integration, and thorough building planning and drawing documentation. We manage everything from initial planning concepts to final permit-ready architectural drawings.
The architecture planning timeline varies based on project complexity and scope. Residential architecture planning typically requires 4-8 weeks for complete development, while commercial architecture planning projects may need 8-16 weeks. We provide detailed planning schedules during our initial architecture planning consultation to establish clear expectations.
Yes, our advanced 3D architectural home designer services are integrated into all architecture planning packages. We create photorealistic architectural renderings, immersive virtual walkthroughs, and interactive 3D planning models to help you visualize your architecture planning results before construction commences.
Absolutely. Brickz Construction specializes in comprehensive architecture planning for both residential and commercial projects. Our planning team has extensive experience with home planning, apartment architecture planning, office planning, retail space architecture planning, industrial planning, and mixed-use development planning.
Yes, our blueprint architect services include comprehensive coordination with structural engineers to ensure all architecture planning drawings are complete and construction-ready. We provide detailed structural planning layouts, foundation planning specifications, and all necessary engineering details as part of our complete architecture planning package.

