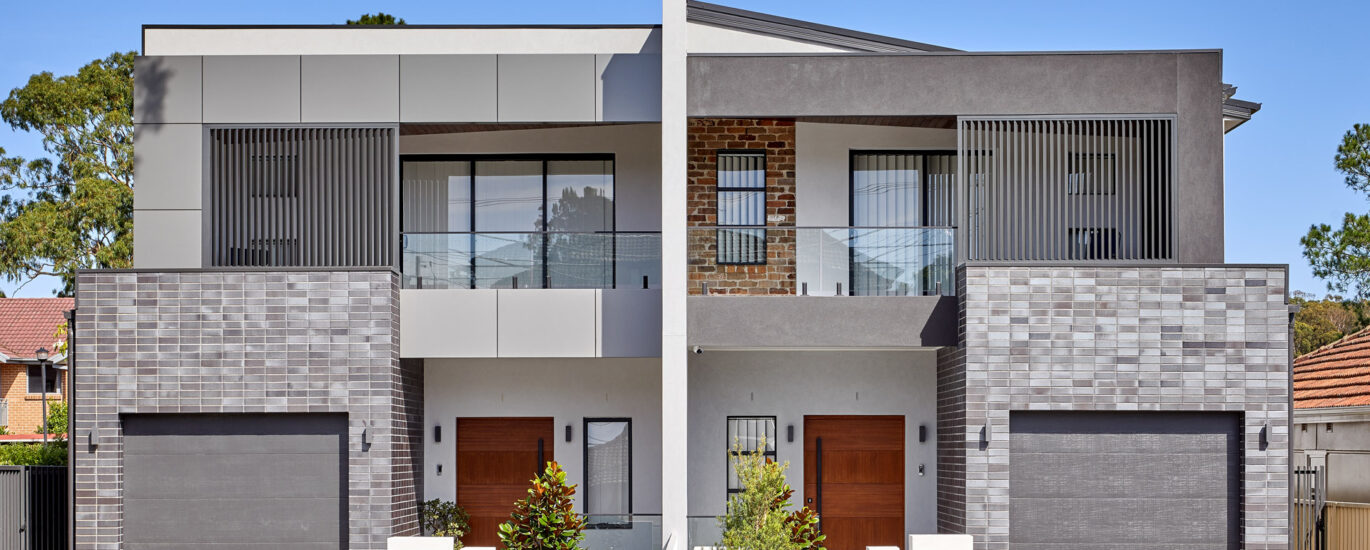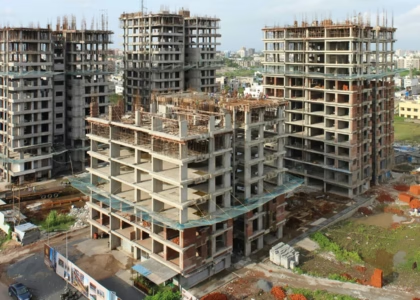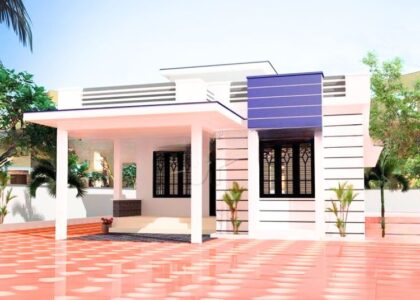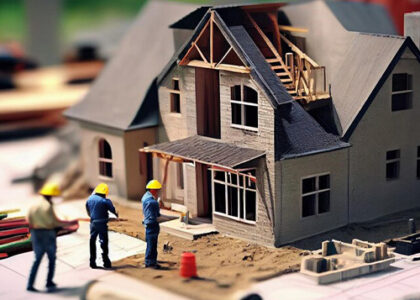Bangalore’s booming real estate market has made duplex homes increasingly popular among homeowners seeking spacious living while maximizing their property investment. Whether you’re planning to live in one unit and rent the other, or accommodate extended family, understanding the intricacies of duplex house construction in Bangalore is crucial for a successful project.
Understanding Duplex Construction in Bangalore
Duplex house construction in Bangalore requires careful consideration of local building regulations, soil conditions, and climate factors. The city’s moderate climate allows for year-round construction, but monsoon seasons demand proper waterproofing and drainage planning. Local bylaws mandate specific setbacks, floor area ratios (FAR), and height restrictions that directly impact your duplex design.
The construction process typically involves obtaining necessary approvals from the Bangalore Development Authority (BDA) or local municipal corporation. Understanding these regulatory requirements early in your planning phase prevents delays and modifications later in the project.
Planning Your Duplex Investment
The cost of building a duplex in Bangalore involves various considerations beyond basic construction. Location selection plays a vital role in determining the overall success of your project. Areas with good connectivity, established infrastructure, and growth potential offer better long-term value.
When planning your duplex construction in Bangalore, consider factors like accessibility to schools, hospitals, shopping centers, and public transportation. These amenities significantly impact both your living experience and potential rental income if you choose to lease one unit.
The construction timeline typically spans 12-18 months from approval to completion, with monsoon seasons potentially extending this duration. Proper project management and coordination with experienced contractors ensures smooth execution within reasonable timeframes.
Innovative Duplex Home Design Ideas
Modern duplex home design ideas focus on maximizing space efficiency while maintaining aesthetic appeal. Vertical gardens, skylights, and open-plan layouts create spacious interiors despite compact footprints. Consider incorporating traditional South Indian architectural elements like courtyards, verandas, and sloped roofs that complement Bangalore’s cultural heritage while providing practical benefits.
Contemporary designs often feature separate entrances for each unit, ensuring privacy while maintaining structural efficiency. Split-level designs, mezzanine floors, and double-height living areas add visual interest and functionality. Smart storage solutions, built-in furniture, and multipurpose rooms optimize space utilization in urban duplex designs.
Sustainable design elements like rainwater harvesting, solar panels, and energy-efficient fixtures not only reduce environmental impact but also lower long-term operational expenses. These features are particularly valuable in Bangalore’s environmentally conscious market.
Comprehensive Planning and Architecture Considerations
A well-structured Bangalore duplex planning guide emphasizes the importance of site analysis, orientation, and utility planning. Proper orientation maximizes natural light and ventilation while minimizing heat gain during Bangalore’s warmer months. Cross-ventilation design reduces dependency on mechanical cooling systems.
Infrastructure planning includes electrical load calculations, water supply arrangements, sewage disposal systems, and parking provisions. Bangalore’s traffic congestion makes adequate parking space essential for property value. Consider future expansion possibilities and technology integration during the planning phase.
Structural engineering requires careful attention to Bangalore’s soil conditions, which vary across the city. Proper soil testing determines foundation requirements and prevents future structural issues. Seismic considerations, though minimal in Bangalore, should still influence structural design decisions.
The planning process should also account for utility connections, including water supply, electricity, gas lines, and internet infrastructure. Coordinating these services during construction phases prevents future complications and additional expenses.
Balancing Duplex Architecture and Budget
Effective duplex architecture and budget management requires strategic material selection and design optimization. Local materials like Bangalore granite, laterite stones, and regional timber species offer advantages while supporting local suppliers. Standardized door and window sizes reduce fabrication requirements without compromising design quality.
Architectural features like cantilevers, complex rooflines, and extensive glazing require careful consideration. Balance aesthetic aspirations with practical realities by prioritizing impactful design elements over expensive decorative features. Professional architectural services often result in better space utilization and long-term value.
Consider modular construction techniques and prefabricated components where appropriate. These methods can reduce construction time and labor requirements while maintaining quality standards. However, ensure compatibility with local building practices and material availability.
Construction Timeline and Quality Management
Typical duplex construction in Bangalore progresses through several phases: foundation work, structural framework, roofing, electrical and plumbing installation, and finishing work. Each phase requires specific expertise and coordination between different trades.
Regular site supervision ensures adherence to approved plans and quality standards. Establish clear communication channels with contractors and maintain detailed project documentation for future reference and warranty claims. Quality control measures throughout construction prevent issues that could arise after completion.
Weather considerations, particularly during monsoon seasons, require flexible scheduling and proper material protection. Experienced contractors understand these local conditions and plan accordingly.
Expert Construction Services with Brickz Builders
For professional duplex construction services in Bangalore, Brickz Builders offers comprehensive solutions from design conceptualization to project completion. Their experienced team understands local regulations, market trends, and construction best practices specific to Bangalore’s unique requirements.
Brickz Builders provides end-to-end services including architectural design, regulatory approvals, construction management, and quality assurance. Their commitment to timely delivery and transparent communication ensures a smooth construction experience.
Contact Brickz:
- Phone: +91 8095334088
- Email: Contact@brickz.in
- Website: https://brickz.in/
- Office: Bhive Premium, HSR Campus, Bengaluru
Frequently Asked Questions
1. What are the key requirements for duplex construction approvals in Bangalore?
You’ll need property documents, architectural plans, structural drawings, soil test reports, and compliance with local building bylaws, including setbacks and FAR regulations.
2. How long does duplex construction typically take in Bangalore?
Construction usually takes 12-18 months from approval to completion, depending on design complexity, weather conditions, and contractor efficiency.
3. What are the key design considerations for duplex homes in Bangalore?
Focus on natural ventilation, optimal orientation, separate entrances for each unit, adequate parking, and compliance with local setback requirements and FAR regulations.
4. Can I build a duplex on a 30×40 site in Bangalore?
Yes, a 30×40 site can accommodate a duplex, though space optimization becomes crucial. Consider vertical expansion and efficient layout planning to maximize usable area.
5. What sustainable features should I consider in duplex construction?
Include rainwater harvesting, solar panels, energy-efficient fixtures, proper insulation, and natural ventilation systems to reduce environmental impact and operational expenses.nt compared to traditional construction, where multiple contractors might be involved.






